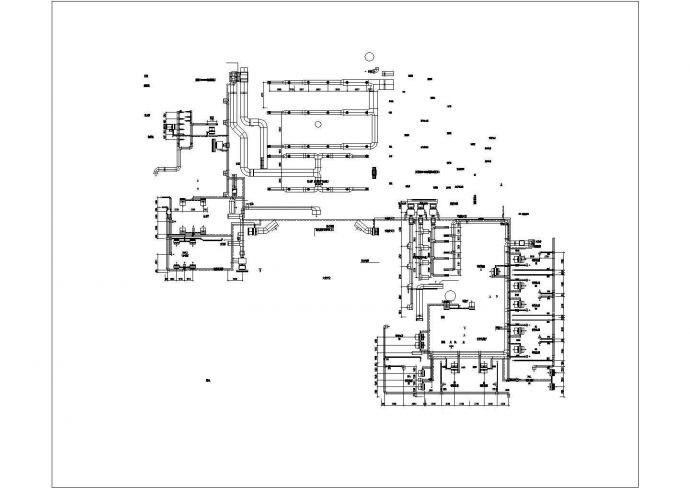本工程为无锡凯莱大酒店二次装修配套空调设计图纸,装修面积约为21000m2。本工程空调设计范围:空调水系统为管井分支管至各功能区末端设备及通风及消防排烟设计(正压送风系统不在本次范围,按原土建暖施图要

【无锡】某酒店中央空调制冷系统设计施工图纸_图1

【无锡】某酒店中央空调制冷系统设计施工图纸_图2

【无锡】某酒店中央空调制冷系统设计施工图纸_图3
点击展开全文
用户评价(0)
我要评论