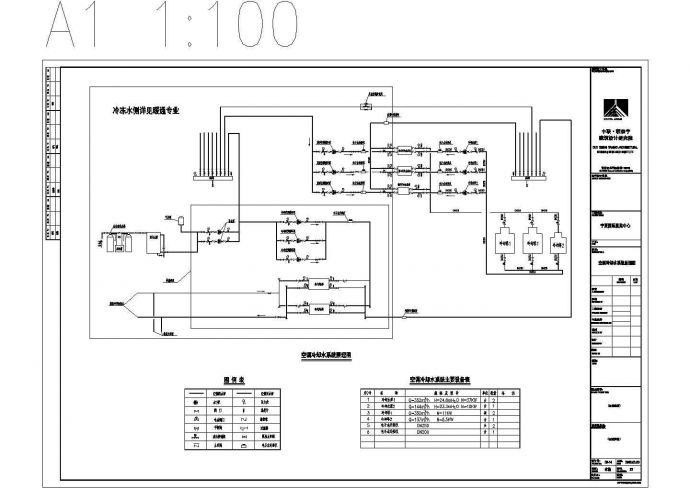本资料为某大型会展中心地上给排水系统透视大样图全套图,内容包含:消防水泵房给排水平面图、展厅自喷透视图、空调制冷机房大样图等,内容详实,可供参考。

大型会展中心给排水系统透视大样图_图1

大型会展中心给排水系统透视大样图_图2

大型会展中心给排水系统透视大样图_图3
点击展开全文
用户评价(0)
我要评论