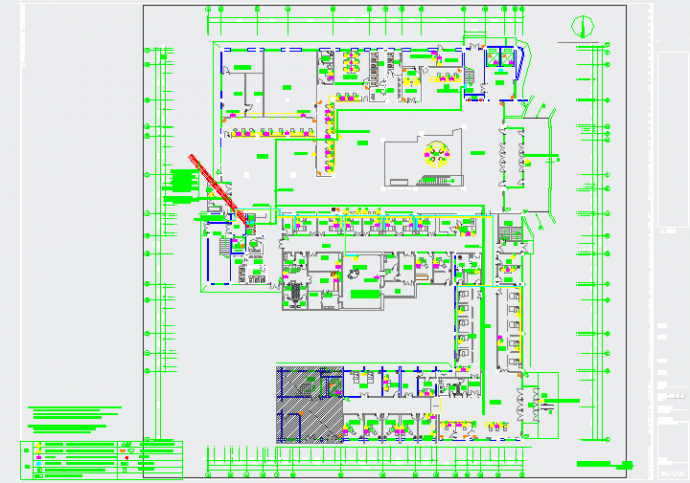本资料为医院强弱电全套施工图纸(含给排水、暖通),共48张。设计范围:配电、照明、防雷接地;综合布线系统、有线电视系统、广播系统、病房呼叫系统等等。

【河南】医院强弱电全套施工图纸(含给排水、暖通)_图1

【河南】医院强弱电全套施工图纸(含给排水、暖通)_图2

【河南】医院强弱电全套施工图纸(含给排水、暖通)_图3
点击展开全文
用户评价(0)
我要评论