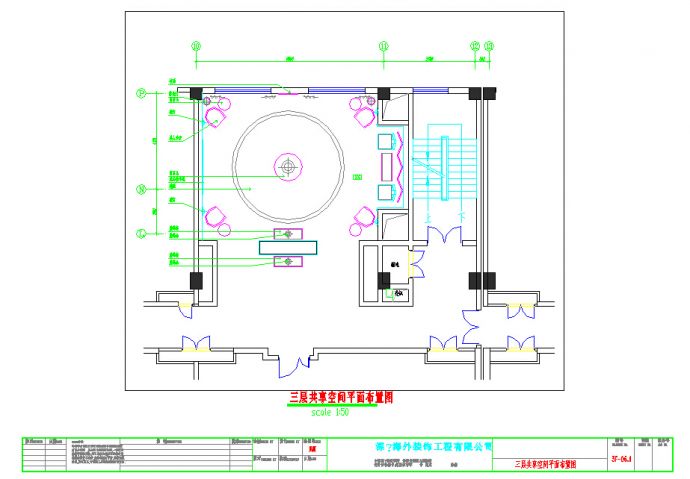包括:平面布置图(1-3层及酒店大堂);立面图(公寓大堂、酒店大堂...) 另附:效果图11张 项目设计说明 像素:2400*1689 3200*2000 4000*1890

【北京】四星级现代商务酒店室内设计施工图(含效果图)_图1

【北京】四星级现代商务酒店室内设计施工图(含效果图)_图2

【北京】四星级现代商务酒店室内设计施工图(含效果图)_图3
点击展开全文
用户评价(0)
我要评论