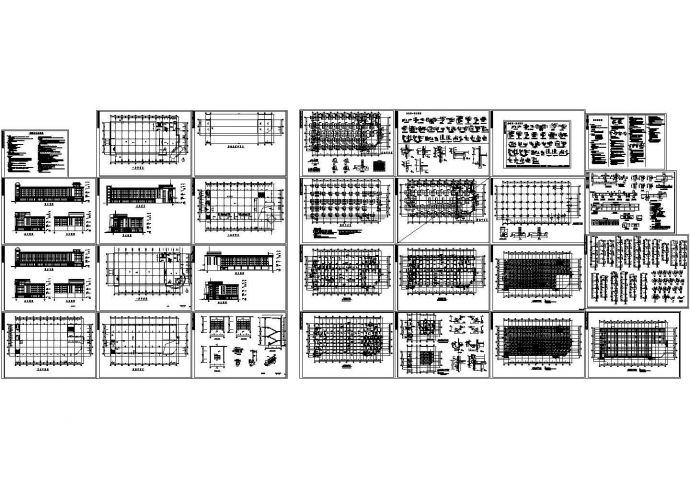【3层】2677.9平+连云港渔业公司办公楼施工组织设计(含建筑结构图,横道图,施工平面布置图),完整规划CAD平立面图大样图和效果图,单体与总平面图吻合,彼此间对应关系准确,图纸中无错漏碰缺,欢迎下

【3层】2677.9平+连云港渔业公司办公楼施工组织设计毕业设计_图1

【3层】2677.9平+连云港渔业公司办公楼施工组织设计毕业设计_图2
点击展开全文
用户评价(0)
我要评论