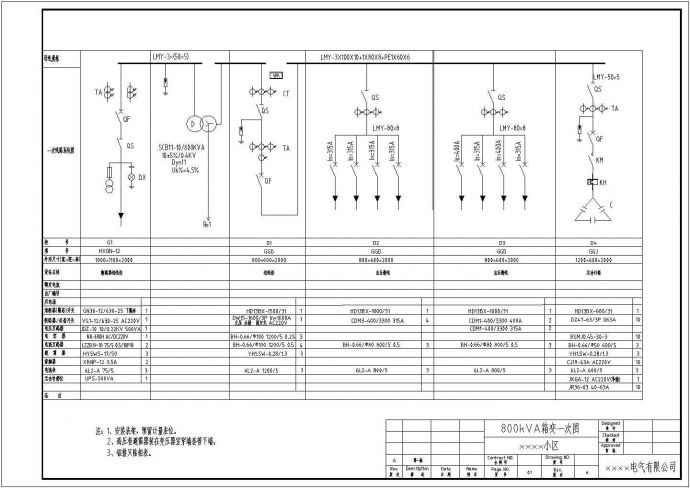本图为某小区配电用800KVA箱变电气设计图,内容包括箱变一次系统图、变压器室照明排风控制原理图、高压柜二次原理图、低压进线柜二次原理图、低压补偿柜二次原理图、低压出线柜二次原理图等;本图设计专业规范

某小区配电用800KVA箱变电气设计图_图1

某小区配电用800KVA箱变电气设计图_图2

某小区配电用800KVA箱变电气设计图_图3
点击展开全文
用户评价(0)
我要评论