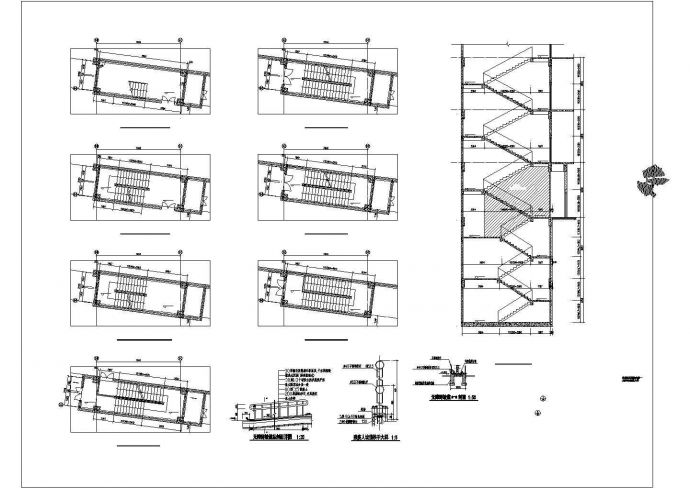本工程为某地大型商务酒店办公建筑施工图(有车库和裙房) 用地面积:27651平米; 总建筑面积:139886平米; 地上建筑面积:96786平米; 酒店主楼建筑面积:16020平米;

某地大型商务酒店办公建筑施工图_图1

某地大型商务酒店办公建筑施工图_图2

某地大型商务酒店办公建筑施工图_图3
点击展开全文
用户评价(0)
我要评论