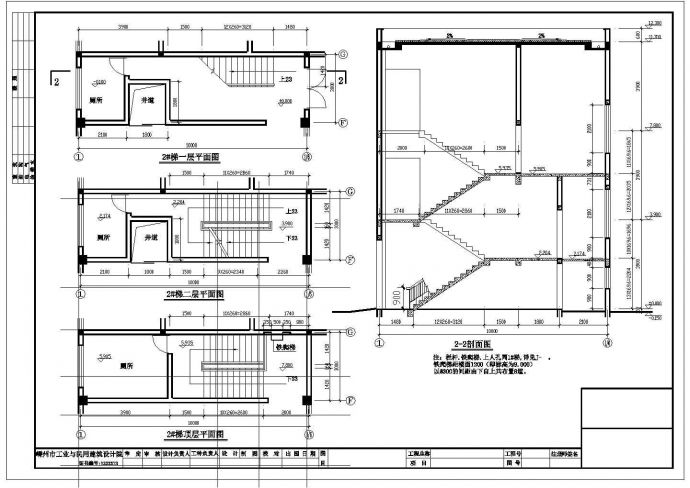本设计为某地五层综合楼建筑方案图(底层是食堂,以上是单身宿舍) 工程建筑结构形式为:框剪结构、层数为: 5层、高度为: 16米 本套图纸包括各层建筑平面、立面、剖面图、楼梯间详图等,共8张图纸

某地五层综合楼建筑方案图_图1

某地五层综合楼建筑方案图_图2

某地五层综合楼建筑方案图_图3
点击展开全文
用户评价(0)
我要评论