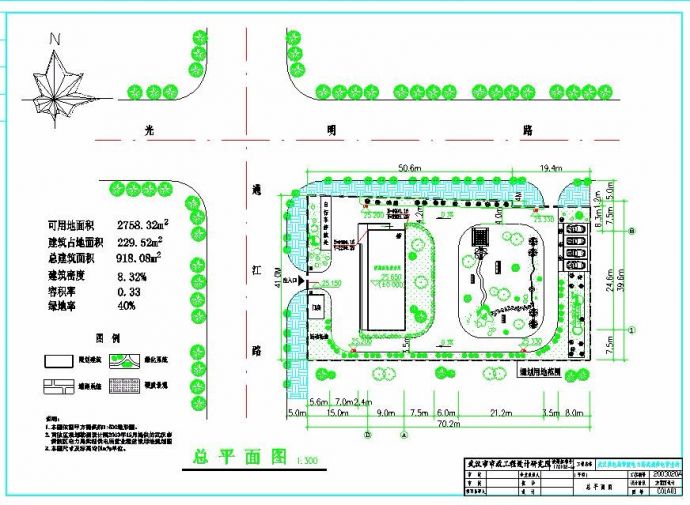本设计为某地大型详细四层办公楼建筑施工图 工程建筑面积约为:918.08平方米、结构形式为:一层为框架,二至四层为砖混结构、层数为: 4层、高度为: 15.85米 本套图纸包括图纸目录、图纸说

某地大型详细四层办公楼建筑施工图_图1

某地大型详细四层办公楼建筑施工图_图2

某地大型详细四层办公楼建筑施工图_图3
点击展开全文
用户评价(0)
我要评论