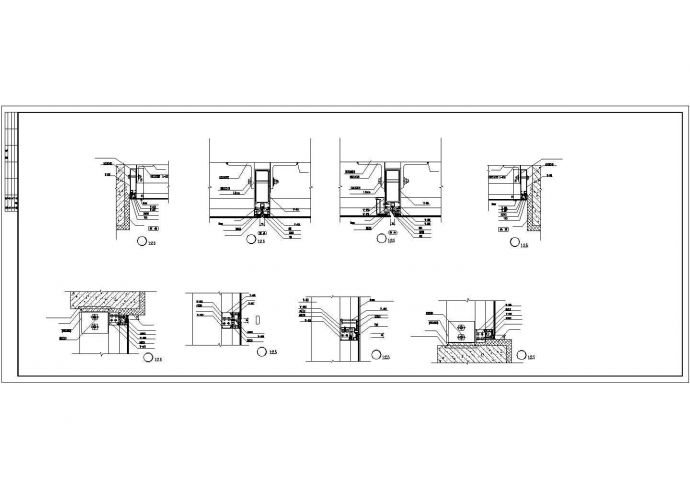本设计为某地五层现代办公楼建筑施工图 工程建筑结构形式为:框架结构、层数为: 5层、高度为:30.2米 本套图纸包括各层建筑平面、立面、剖面图、卫生间详图、楼梯间详图、墙身大样、檐口作法等,共

某地五层现代办公楼建筑施工图_图1

某地五层现代办公楼建筑施工图_图2

某地五层现代办公楼建筑施工图_图3
点击展开全文
用户评价(0)
我要评论