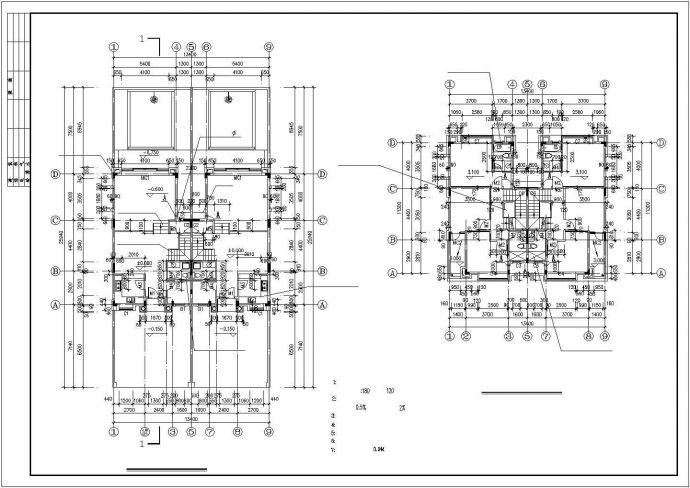本设计为:很有特色的别墅建筑施工图,建筑为三层 内部功能包含:客厅、卧室、储藏室、餐厅、书房、保姆房.... 图纸包含:平面、立面、剖面、大样、门窗表、施工说明。

很有特色的别墅建筑施工图_图1

很有特色的别墅建筑施工图_图2

很有特色的别墅建筑施工图_图3
点击展开全文
用户评价(0)
我要评论