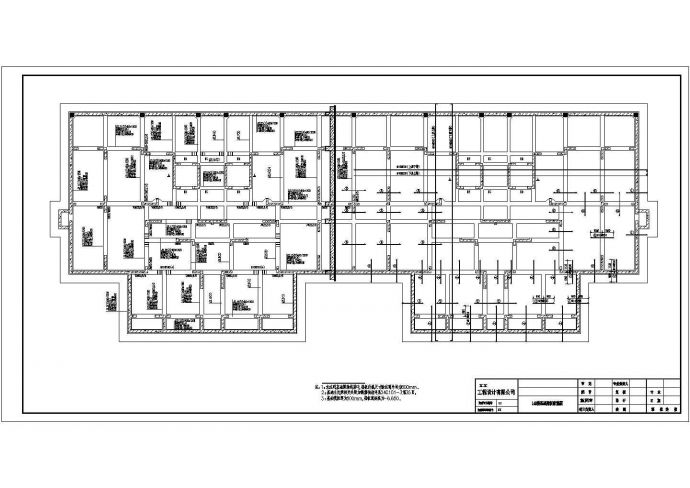内容简介 温州某地下两层储藏室地上18层剪力墙结构设计图 本次设计为:温州某地下两层储藏室地上18层剪力墙结构设计图 图纸包括: 结构设计说明、基础梁板配筋图、基础详图、剪力墙平法施工图、

某地下两层储藏室地上18层剪力墙结构设计图_图1

某地下两层储藏室地上18层剪力墙结构设计图_图2

某地下两层储藏室地上18层剪力墙结构设计图_图3
点击展开全文
用户评价(0)
我要评论