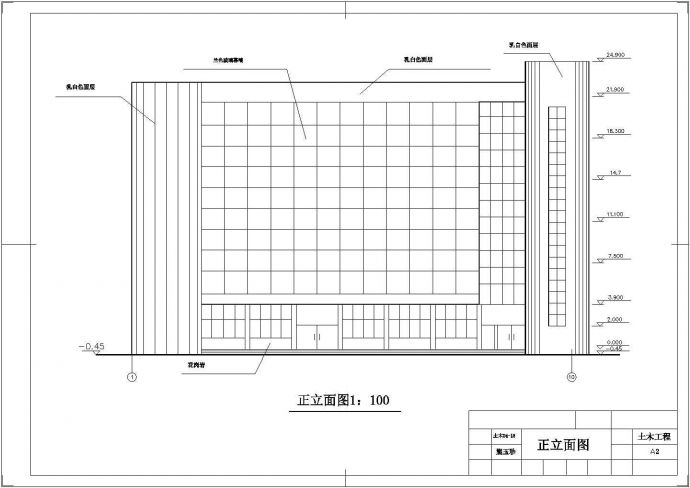本设计为某地小型简单的六层办公楼建筑方案图(共4张) 工程建筑结构形式为:砖混结构、层数为: 6层、高度为: 21米 本套图纸包括各层建筑平面、立面、剖面图等, 设计功能包括:休息室、办公

某地小型简单的六层办公楼建筑方案图(共4张)_图1

某地小型简单的六层办公楼建筑方案图(共4张)_图2

某地小型简单的六层办公楼建筑方案图(共4张)_图3
点击展开全文
用户评价(0)
我要评论