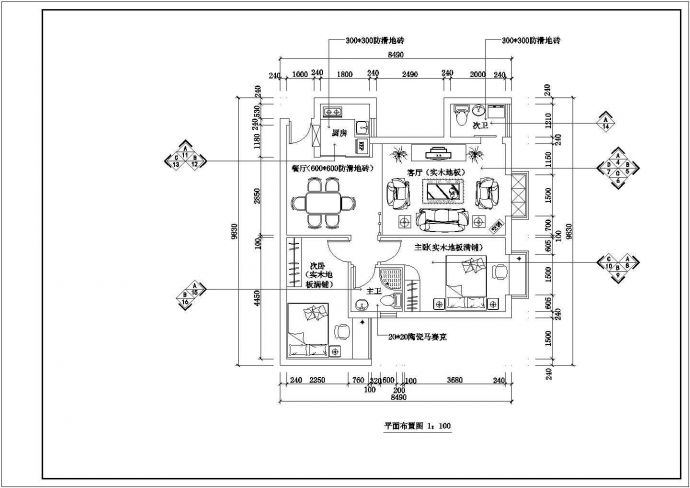本资料为一套居室建筑cad图纸(节点详细),其包含的内容为平面图,节点图纸,剖面图,等内容详实,节点齐全,可供设计师下载参考。

一套居室建筑cad图纸(节点详细)_图1

一套居室建筑cad图纸(节点详细)_图2

一套居室建筑cad图纸(节点详细)_图3
点击展开全文
用户评价(0)
我要评论