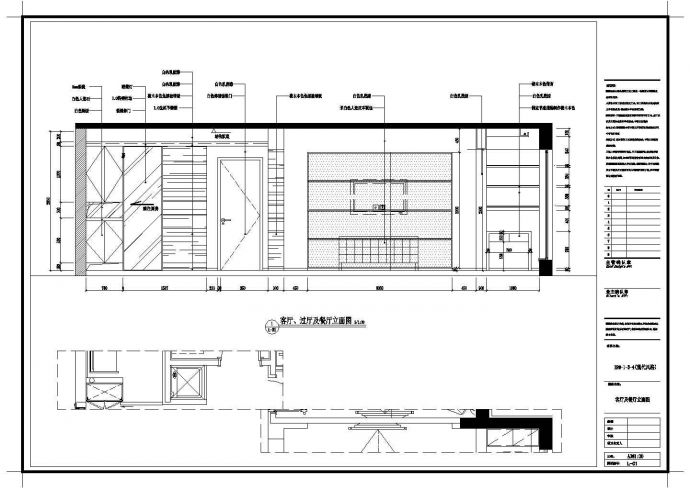图纸内容包含:图纸目录、设计说明、房间材料表、原建筑平面图、平面布置图、间墙尺寸及给排水定位图、天花布置图、灯具开线图、灯位连线图、地面布置图、立面索引图、立面(客厅、过厅、餐厅、入口玄关、厨房、主卧

【大连】温馨现代风格两室两厅室内装修图_图1

【大连】温馨现代风格两室两厅室内装修图_图2

【大连】温馨现代风格两室两厅室内装修图_图3
点击展开全文
用户评价(0)
我要评论