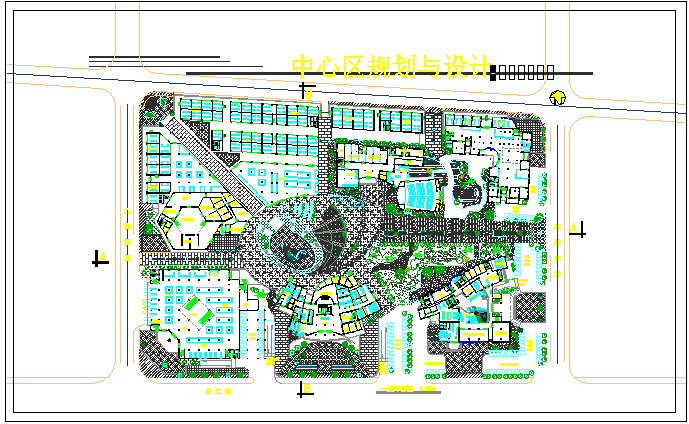某居住中心区规划与设计CAD详图(标注详细)包括:总平面规划图等,可供下载参考!

某居住中心区规划与设计CAD详图(标注详细)_图1

某居住中心区规划与设计CAD详图(标注详细)_图2

某居住中心区规划与设计CAD详图(标注详细)_图3
点击展开全文
用户评价(0)
我要评论