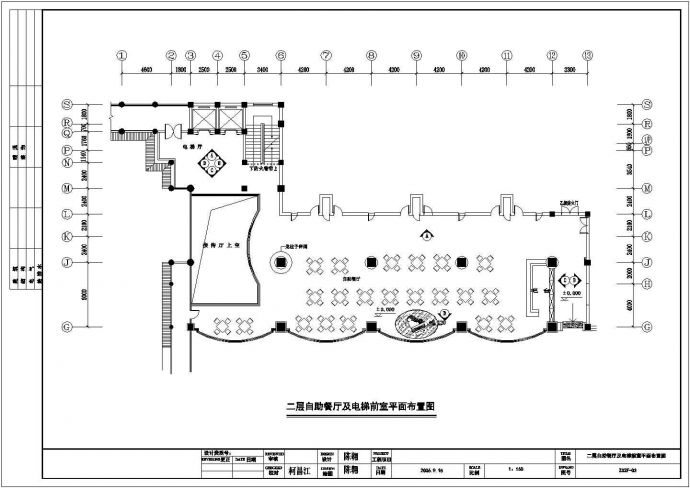图纸内容包括:自助餐厅平面图、天花布置图、地面铺装图;立面图;钢琴地台平面图;天花节点图;圆柱详图。

【湖北】旅游风景名城酒店自助餐厅装修图纸_图1

【湖北】旅游风景名城酒店自助餐厅装修图纸_图2

【湖北】旅游风景名城酒店自助餐厅装修图纸_图3
点击展开全文
用户评价(0)
我要评论