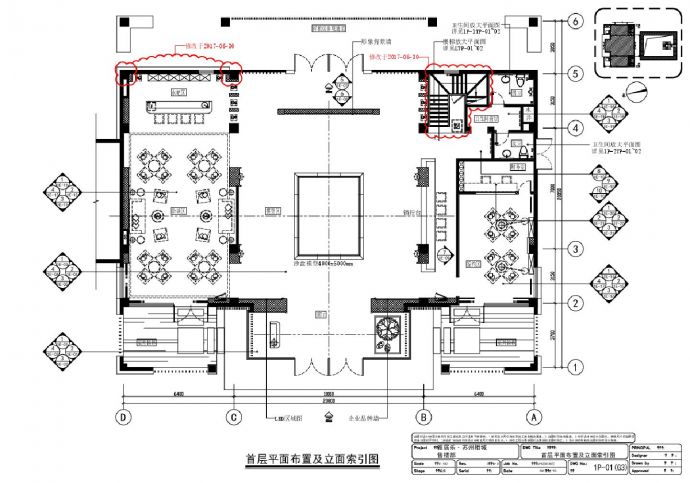本资料为1P-01~04雅居乐·苏州相城售楼部平面装饰施工CAD图,含首层平面布置及立面索引图、首层索引图、首层墙体开线及墙身说明图、首层天花布置图等,欢迎下载!

1P-01~04雅居乐·苏州相城售楼部平面装饰施工CAD图_图1

1P-01~04雅居乐·苏州相城售楼部平面装饰施工CAD图_图2

1P-01~04雅居乐·苏州相城售楼部平面装饰施工CAD图_图3
点击展开全文
用户评价(0)
我要评论