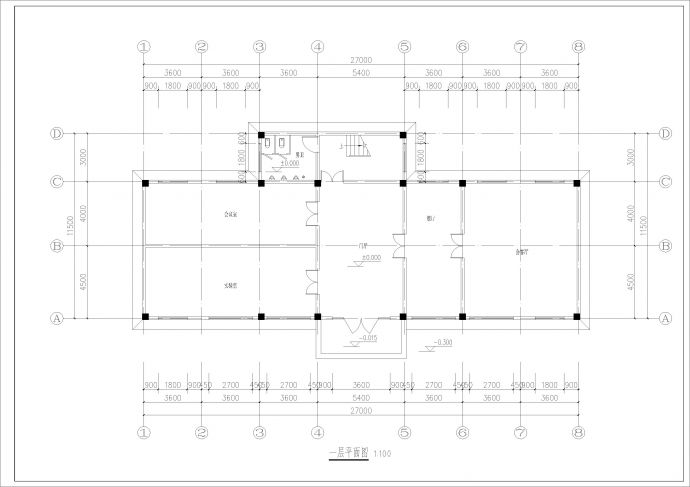本图为给办公楼排水系统设计施工图。本图设计内容为该建筑的室内给排水和屋面雨水排水系统.本工程建筑工程设计等级:二级,耐火等级:二级生活用水由市政管网直供,是市政管网供水压力为0.25MPa~0.27M

某办公楼排水系统设计施工图_图1

某办公楼排水系统设计施工图_图2

某办公楼排水系统设计施工图_图3
点击展开全文
用户评价(0)
我要评论