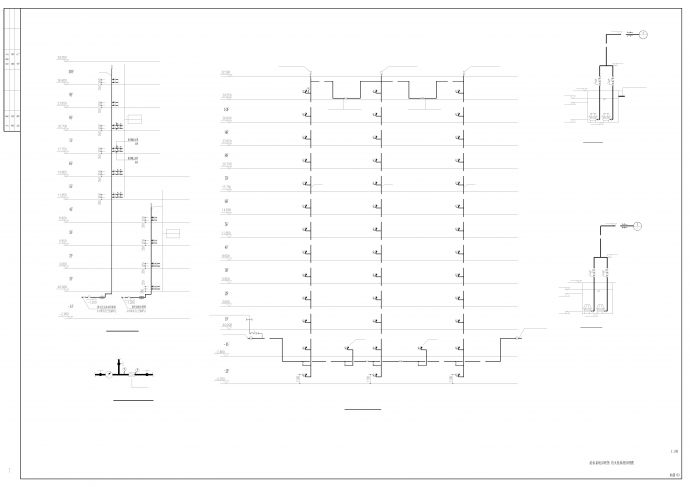本图为泗洪县观澜府17#楼给排水及水灭火系统设计施工图.设计内容为该建筑的生活给排水系统、室内消火栓系统、自动喷淋灭火系统、雨水系统;根据市政供水水压、建筑高度、用水情况,本建筑生活给水系统分为两个区

观澜府17号楼给排水及水灭火系统设计_图1

观澜府17号楼给排水及水灭火系统设计_图2

观澜府17号楼给排水及水灭火系统设计_图3
点击展开全文
用户评价(0)
我要评论