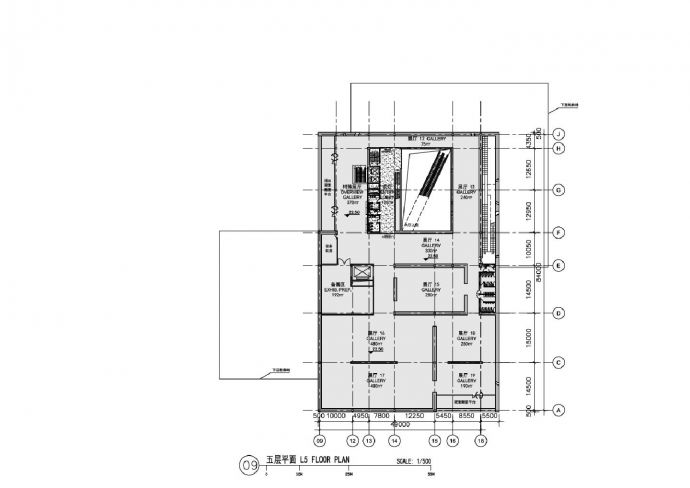本资料为商业综合体A-FP平面CAD图,含地下一层平面、首层平面~屋面平面等,欢迎下载!

商业综合体A-FP平面CAD图.dwg_图1

商业综合体A-FP平面CAD图.dwg_图2

商业综合体A-FP平面CAD图.dwg_图3
点击展开全文
用户评价(0)
我要评论