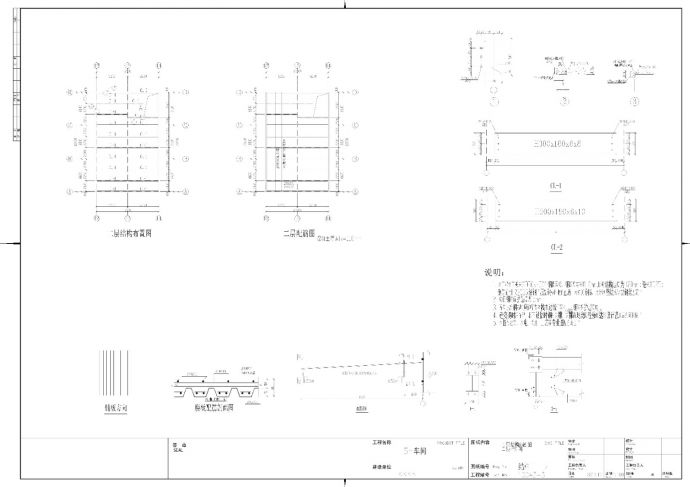大概面积:2000平方米。性质:厂区单层丙类厂房车间。所含专业:建筑、结构。建筑面积:2449m。建筑占地面积:m。建筑层数:地上1层地下0层。建筑高度:9.3m。结构类型:门式钢架。抗震设防烈度:7

厂区单层丙类厂房车间建筑结构设计施工图_图1

厂区单层丙类厂房车间建筑结构设计施工图_图2

厂区单层丙类厂房车间建筑结构设计施工图_图3
点击展开全文
用户评价(0)
我要评论