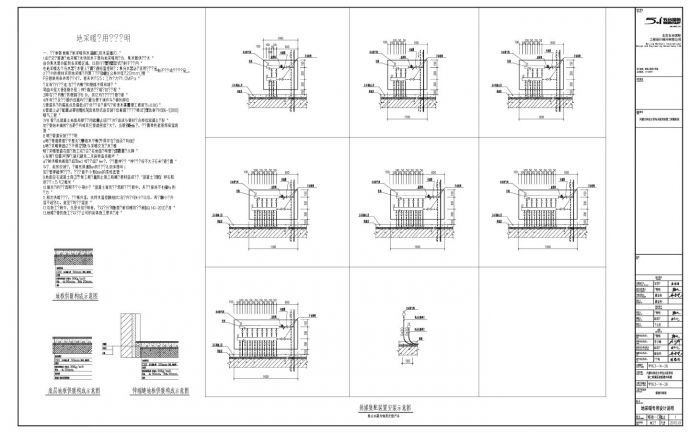本资料为包头某医院新建楼暖通系统图说明,其中内容为:热媒集配装置安装示意图、伸缩缝地板供暖构成示意图、底层地板供暖构成示意图等,欢迎下载。

包头某医院新建楼暖通系统图说明_图1

包头某医院新建楼暖通系统图说明_图2

包头某医院新建楼暖通系统图说明_图3
点击展开全文
用户评价(0)
我要评论