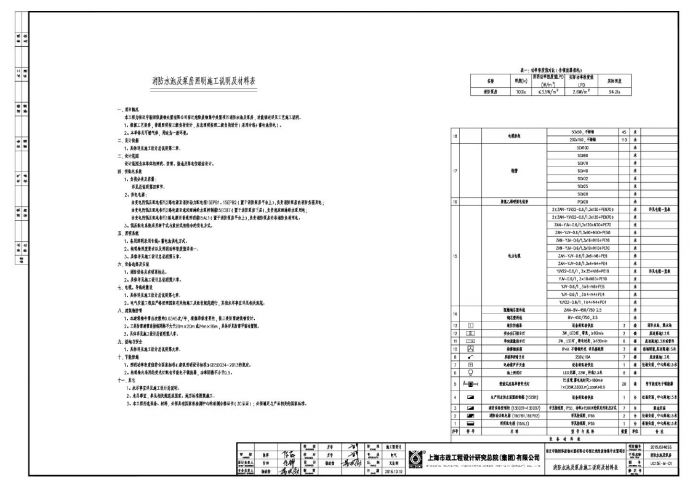本资料为宿迁危险废物集中处置项目土建照明-消防水池及泵房CAD图,含消防水池及泵房施工说明及材料表、消防水池及泵房配电系统图、消防水池及泵房上层照明布置图、消防水池及泵房动力配电系统图、消防水池及泵房

宿迁危险废物集中处置项目土建照明-消防水池及泵房CAD图.dwg_图1

宿迁危险废物集中处置项目土建照明-消防水池及泵房CAD图.dwg_图2

宿迁危险废物集中处置项目土建照明-消防水池及泵房CAD图.dwg_图3
点击展开全文
用户评价(0)
我要评论