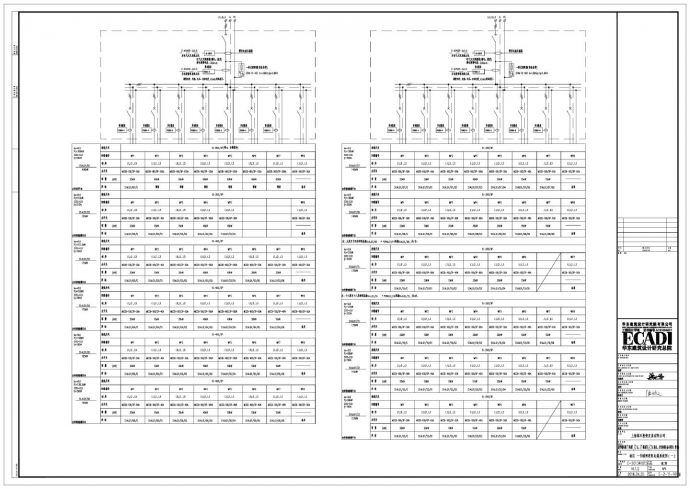本资料为E-2-11-101~105 南区 地上照明配电箱系统CAD图,含南区一号楼照明配电箱系统图,欢迎下载!

E-2-11-101~105 南区 地上照明配电箱系统CAD图.dwg_图1

E-2-11-101~105 南区 地上照明配电箱系统CAD图.dwg_图2

E-2-11-101~105 南区 地上照明配电箱系统CAD图.dwg_图3
点击展开全文
用户评价(0)
我要评论