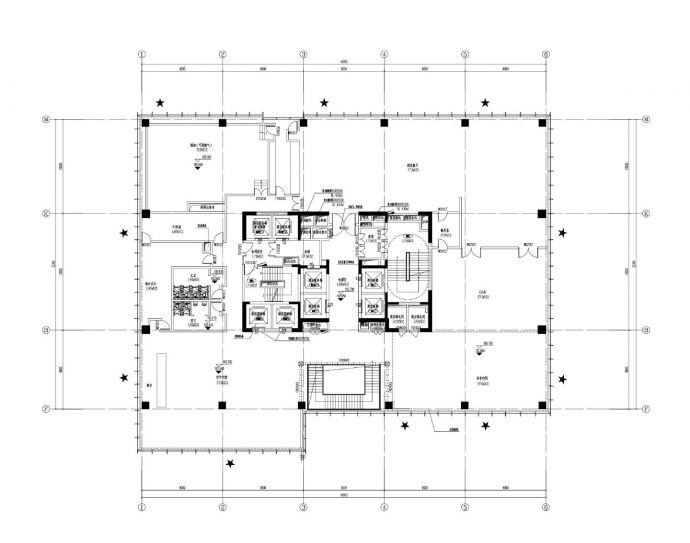本资料为江苏某五星级酒店及办公楼电气图-A-PLAN-L6CAD图,含电气平面图,欢迎下载!

江苏某五星级酒店及办公楼电气图-A-PLAN-L6CAD图.dwg_图1

江苏某五星级酒店及办公楼电气图-A-PLAN-L6CAD图.dwg_图2

江苏某五星级酒店及办公楼电气图-A-PLAN-L6CAD图.dwg_图3
点击展开全文
用户评价(0)
我要评论