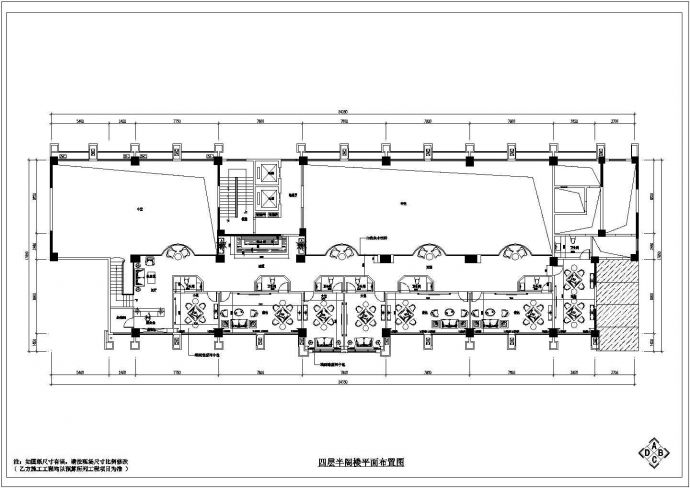图纸内容包括:(1层大厅、4层咖啡厅早餐厅、4层半阁楼):(天花图、平面布置图、地面铺装图);(5层客房及会议室、6-12层客房):(天花图、平面布置图);立面图(大厅、餐厅、客房、会议室、通道);剖

商业综合体四星级商务酒店室内施工图_图1

商业综合体四星级商务酒店室内施工图_图2

商业综合体四星级商务酒店室内施工图_图3
点击展开全文
用户评价(1)
我要评论-
qq_1399252995832
LV1
8
价格贵了点,参考价值不错。
2015-07-18
点击查看更多评论