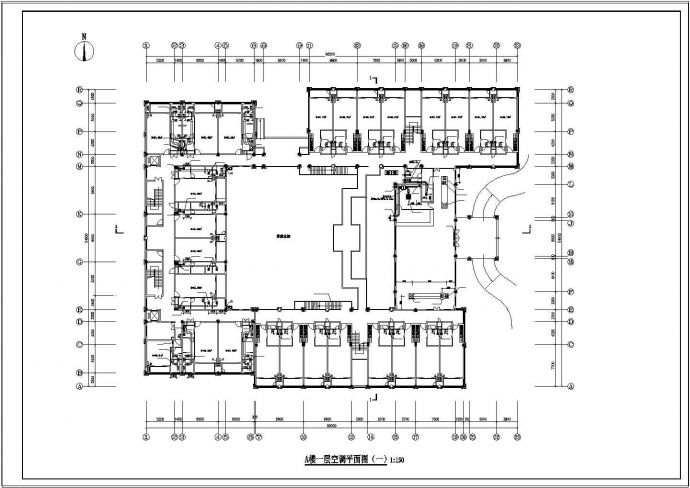本工程位于广东市,增城市小楼镇。分A、B楼,A楼为客房,B楼为宴会厅、会议室、餐厅包间、商务中心、酒店管理等。其总建筑面积10229.49平方米。按照甲方要求对部分房间设置小型多联变频中央空调系统(夏

【广东】某酒店空调通风系统设计施工图纸_图1

【广东】某酒店空调通风系统设计施工图纸_图2

【广东】某酒店空调通风系统设计施工图纸_图3
点击展开全文
用户评价(0)
我要评论