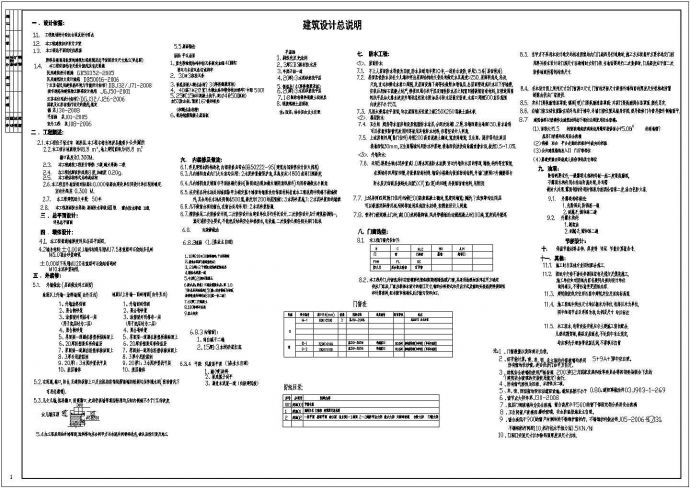本工程为 主体一层砌体结构房屋,无地下室,建筑总高度为3.300m。 基础形式为无筋扩展基础。砌体施工质量控制等级要求达到B级。本工程地下部分及屋面钢筋混凝土的环境类别为二a类,其余为一类。

泗洪县魏营乡公共厕所施工图设计_图1

泗洪县魏营乡公共厕所施工图设计_图2

泗洪县魏营乡公共厕所施工图设计_图3
点击展开全文
用户评价(0)
我要评论