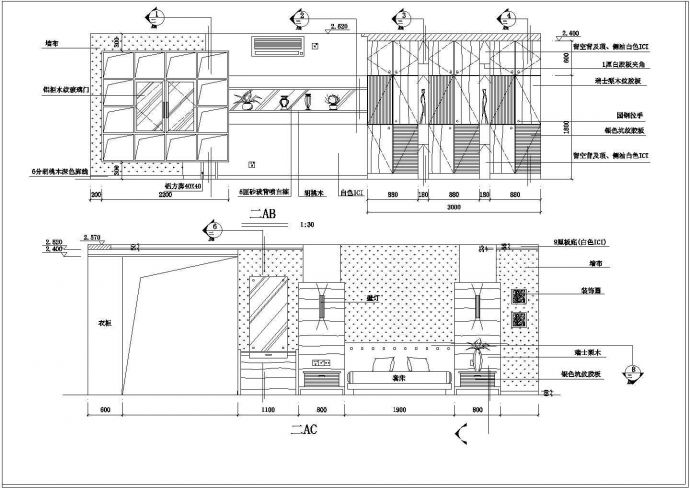图纸内容包括:1-2层平面图;立面图(客厅、卧室、书房、餐厅、门厅、卫生间、厨房);(详图(楼梯、柱子、门窗);建筑(正立面图、背立面图、剖面图)。

欧式风格别墅室内装修图(含手绘+实景照片)_图1

欧式风格别墅室内装修图(含手绘+实景照片)_图2

欧式风格别墅室内装修图(含手绘+实景照片)_图3
点击展开全文
用户评价(0)
我要评论