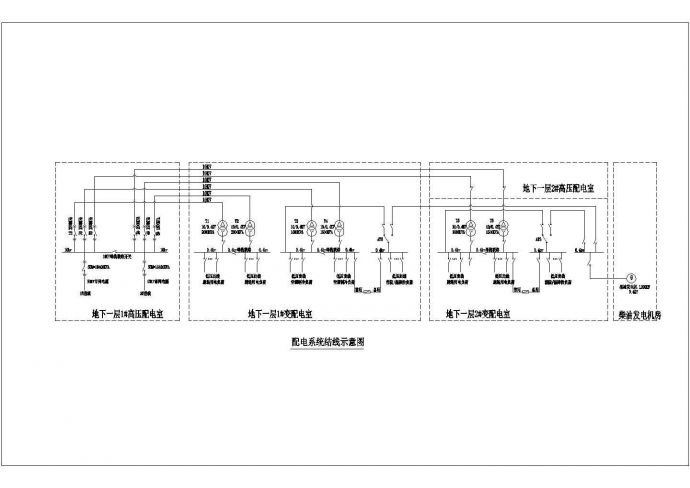场观众厅:设固定观众席众席1550座;多功能剧场使用面积约2500平方米,550座,净高12米。-4.50米标高层:为主要设备用房及机动车库。大剧场南侧设1#高压配电室及1#低压配电室,北侧设发电机房

【广东】大型歌剧院强弱电设计施工图纸_图1

【广东】大型歌剧院强弱电设计施工图纸_图2

【广东】大型歌剧院强弱电设计施工图纸_图3
点击展开全文
用户评价(0)
我要评论