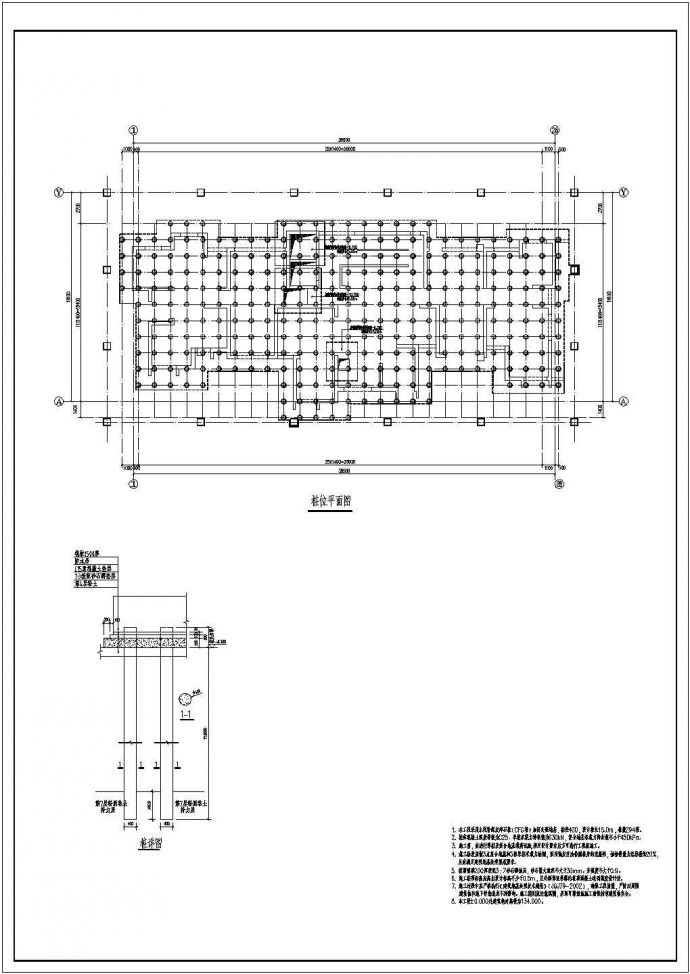本图纸为某小区的住宅楼,本建筑地下一层,层高5.23米,地上29层,一层层高4.1米,其他各层层高均为3.0米,建筑物总高度为87.3米。本工程为A级高度现浇剪力墙结构,水泥粉煤灰碎石桩(CFG桩)加

小区29层剪力墙住宅楼结构施工图_图1

小区29层剪力墙住宅楼结构施工图_图2

小区29层剪力墙住宅楼结构施工图_图3
点击展开全文
用户评价(0)
我要评论