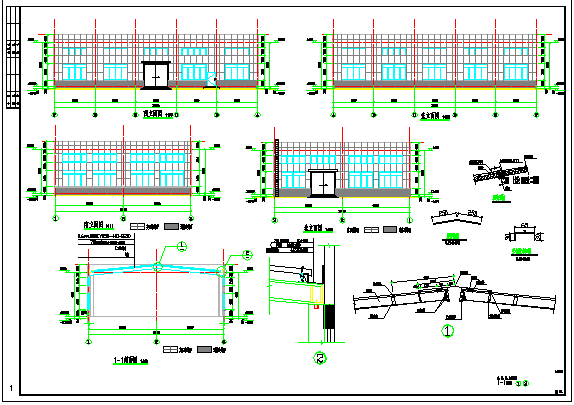本工程占地面积为4347.64m2,建筑面积为4935.68m2,地下0层,地上主体2层,1轴~4轴为2层,一层层高为4.0M,二层层高为3.6M.建筑总高度为7.9m.5轴~16轴为1层,檐口高度为

家具厂厂房建筑图施工图设计图_图1

家具厂厂房建筑图施工图设计图_图2

家具厂厂房建筑图施工图设计图_图3
点击展开全文
用户评价(0)
我要评论