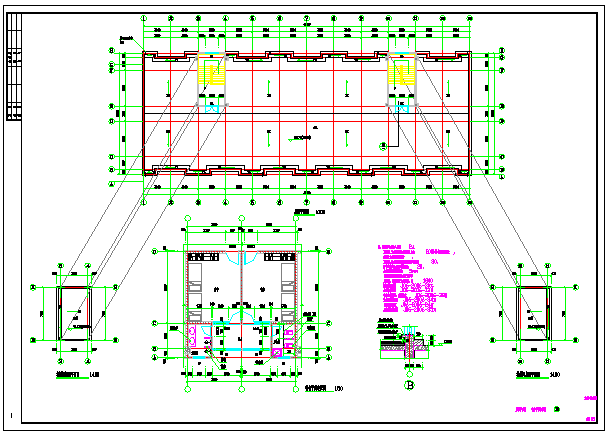本工程占地面积为757m2,建筑面积为3028m2,地上主体4层.一层层高为3.60m,二、三、四层层高为3.20m,檐口高度为13.35M.

鑫路达厂房综合楼建筑施工图_图1

鑫路达厂房综合楼建筑施工图_图2

鑫路达厂房综合楼建筑施工图_图3
点击展开全文
用户评价(0)
我要评论