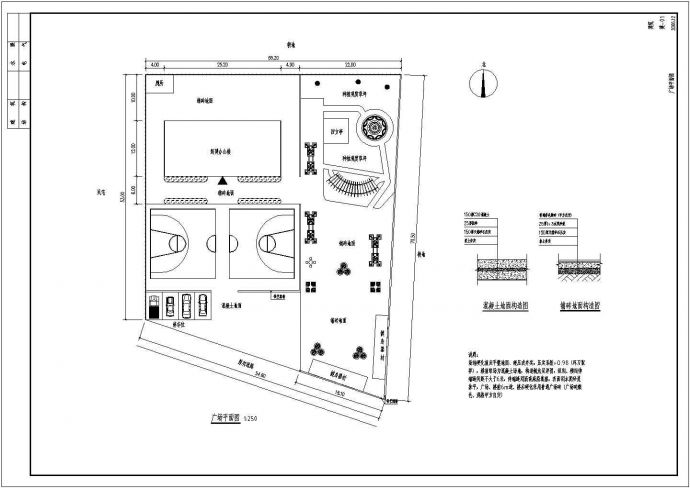本图纸为:园林景观广场、花架、亭、铁艺围墙施工图,内容包括:包括凉亭、围墙、花架施工图、广场平面方案,图纸内容完整细致,具有一定参考价值。

园林景观广场、花架、亭、铁艺围墙施工图_图1

园林景观广场、花架、亭、铁艺围墙施工图_图2

园林景观广场、花架、亭、铁艺围墙施工图_图3
点击展开全文
用户评价(0)
我要评论