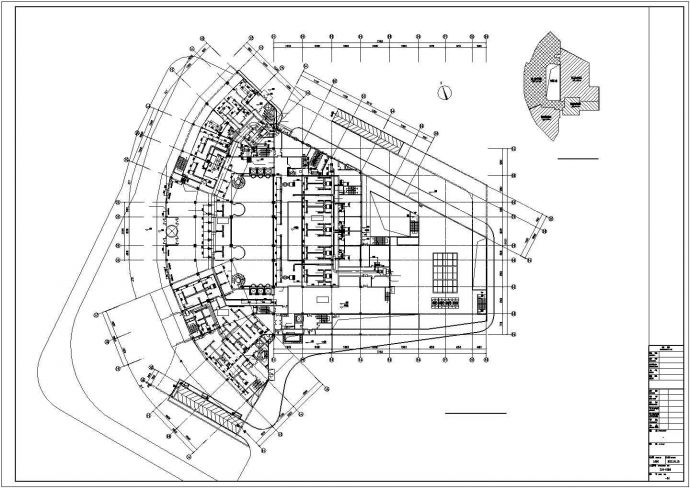本图纸为某酒店全套暖通系统设计施工图纸,包含:图纸目录、空调通风施工图设计说明、空调通风工程安装通用说明、空调设备表、通风防排烟设备表、空调水系统原理图、蒸汽锅炉系统原理图、地下一层通风防排烟平面图等

【珠海】某酒店全套暖通系统设计施工图纸_图1

【珠海】某酒店全套暖通系统设计施工图纸_图2

【珠海】某酒店全套暖通系统设计施工图纸_图3
点击展开全文
用户评价(1)
我要评论-
anna23
LV2
8
很全面
2016-01-10
点击查看更多评论