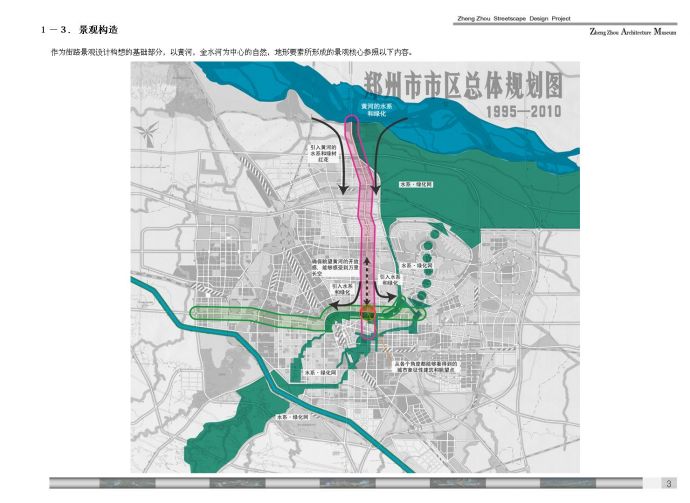[郑州]城市景观大道概念性景观规划设计方案 目录:第一章 城市空间的脉络分析和景观形成的构想(文化背景、都市构造、景观构造、街路设计构想、郑州市的主题色调、建筑造型设计的方针) 第二章 主要交叉点处开

【郑州】城市景观大道概念性景观规划设计方案_图1

【郑州】城市景观大道概念性景观规划设计方案_图2

【郑州】城市景观大道概念性景观规划设计方案_图3
点击展开全文
用户评价(0)
我要评论