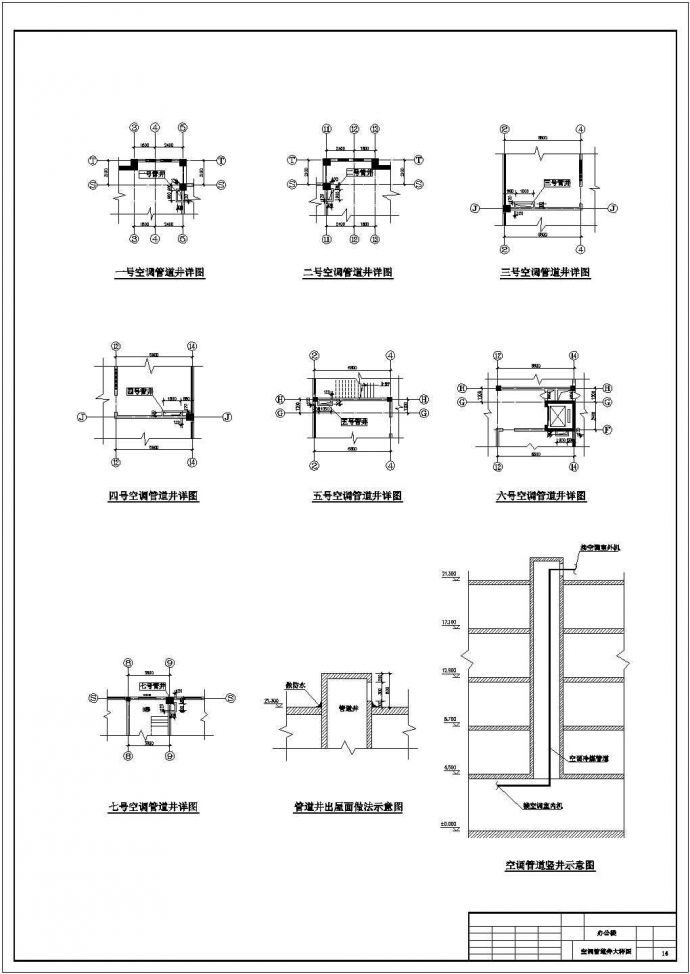本设计为科技研发中心工程空调系统设计。本建筑物地处青岛市,共五层,建筑面积8000多平方米。一层主要为展厅、门厅、接待、办公;二层主要为展厅、办公、接待及阳光大厅;三层为展厅、办公及接待;四层为实验室

【青岛】某研发中心空调系统设计施工图_图1

【青岛】某研发中心空调系统设计施工图_图2

【青岛】某研发中心空调系统设计施工图_图3
点击展开全文
用户评价(0)
我要评论