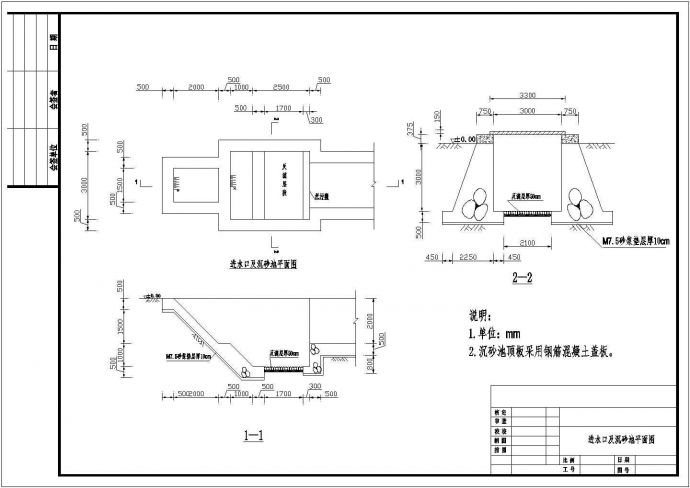补充说明:本套图纸主要是设计了某处的排洪沟以及蓄水池的结构图的设计,总共有4张图纸,其中主要是包括了进水口及沉砂池平面图,蓄水池的结构图,蓄水池长120m,宽30m,设计池深2.5m,边坡1:2,采用

某处排洪沟以及蓄水池结构图设计图纸_图1

某处排洪沟以及蓄水池结构图设计图纸_图2

某处排洪沟以及蓄水池结构图设计图纸_图3
点击展开全文
用户评价(23)
我要评论-
132124213让
LV1
6
内容太少了,不是很详细
2018-07-26
-
给排水老手
LV4
6
一般
2018-05-09
-
liuc_hhu
LV1
8
不错的文件。但是不够系统全面。
2017-04-05
-
大秦秦
LV1
6
内容太少了
2017-03-27
-
小腰妖
LV3
6
在详细点就好了
2016-05-12
点击查看更多评论