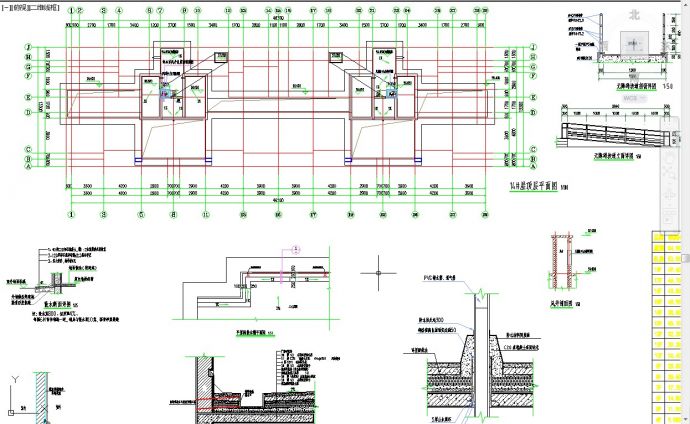建筑占地面积为485.8m2,地下室建筑面积为672.0m2,地上建筑面积为8486.4m2,建筑总面积为9158.4m2,建筑总高度为53.150米。结构形式为剪力墙结构。

沭阳富园悦府14号楼建筑设计图_图1

沭阳富园悦府14号楼建筑设计图_图2

沭阳富园悦府14号楼建筑设计图_图3
点击展开全文
用户评价(0)
我要评论