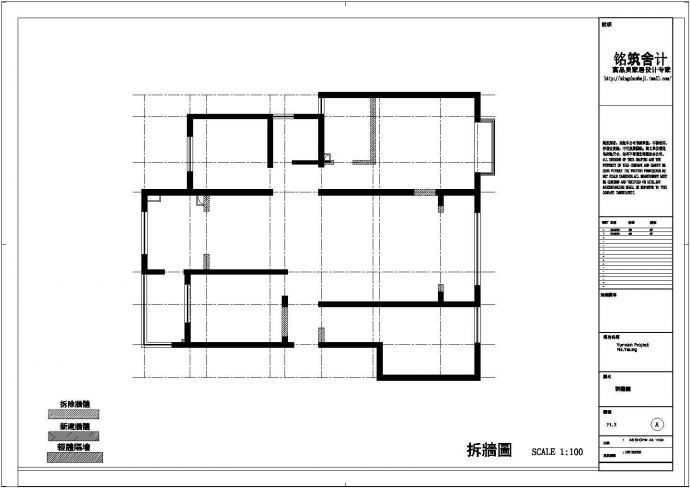本工程为现在风格四室两厅住宅装修施工全套图,包含:立面索引圖,家私尺寸圖,給排水圖,插座蘇位圖等,图纸内容完整,表达清晰,制图严谨,欢迎设计师下载使用。

现在风格四室两厅住宅装修施工全套图_图1

现在风格四室两厅住宅装修施工全套图_图2

现在风格四室两厅住宅装修施工全套图_图3
点击展开全文
用户评价(0)
我要评论