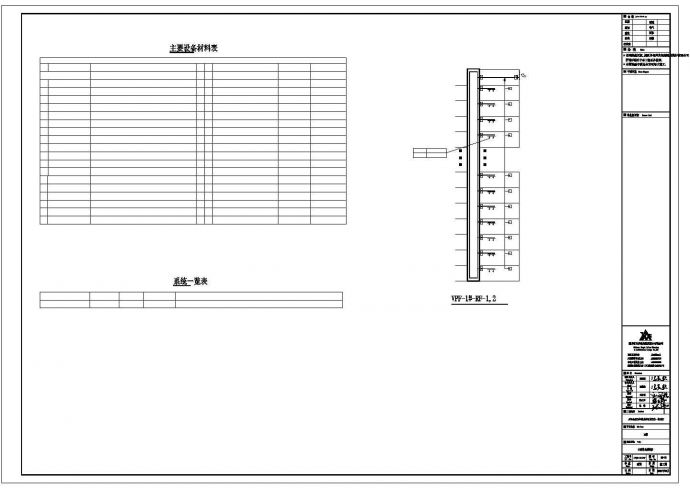本工程为公共租赁住房暖通工程全套施工设计cad图纸,包含:屋面层通风防排烟平面图,五至十八层通风防排烟平面图,二层通风防排烟平面图,负一层通风防排烟平面图等,图纸内容完整,表达清晰,制图严谨,欢迎设计

公共租赁住房暖通工程全套施工设计cad图纸_图1

公共租赁住房暖通工程全套施工设计cad图纸_图2

公共租赁住房暖通工程全套施工设计cad图纸_图3
点击展开全文
用户评价(0)
我要评论