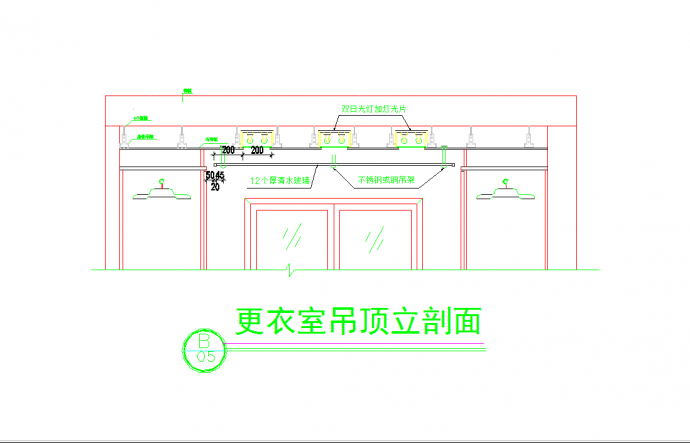本图纸为:某地天花吊顶节点详图CAD施工图纸,内容包括:更衣室吊顶立剖面,矿棉板T型龙骨与顶板用角钢焊接在预埋铁上,轻钢龙骨顶石膏线剖面等,设计全面,内容详实,可供参考。

某地天花吊顶节点详图CAD施工图纸_图1

某地天花吊顶节点详图CAD施工图纸_图2

某地天花吊顶节点详图CAD施工图纸_图3
点击展开全文
用户评价(0)
我要评论