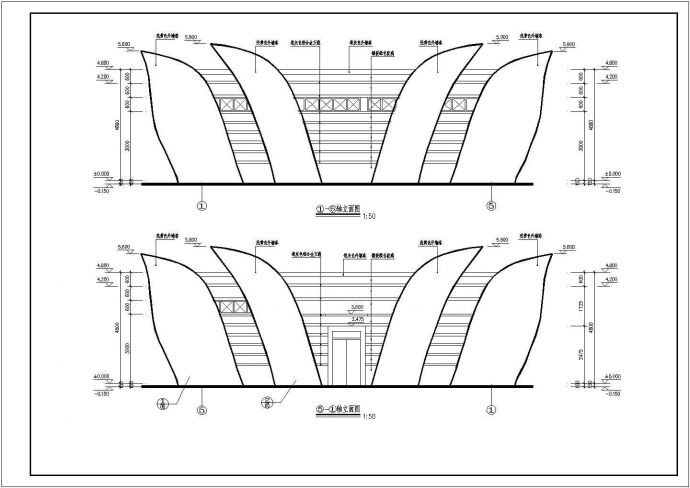本图纸为:城区某公共厕所建筑设计CAD图 内容包括: 屋顶平面图,天花图,一层平面图等 设计精准全面,内容详实,可供设计师参考

城区某公共厕所建筑设计CAD图_图1

城区某公共厕所建筑设计CAD图_图2

城区某公共厕所建筑设计CAD图_图3
点击展开全文
用户评价(0)
我要评论