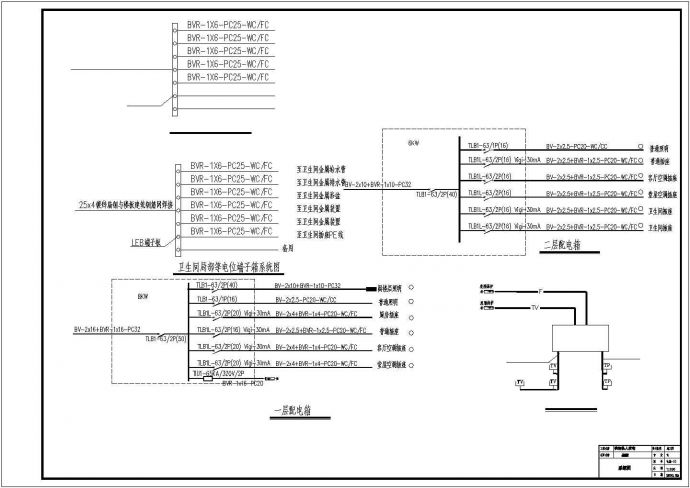本资料为宜昌别墅电力CAD电气设计完整图,资料内容包括:建筑设计说明,建筑平面图

宜昌别墅电力CAD电气设计完整图_图1

宜昌别墅电力CAD电气设计完整图_图2

宜昌别墅电力CAD电气设计完整图_图3
点击展开全文
用户评价(0)
我要评论