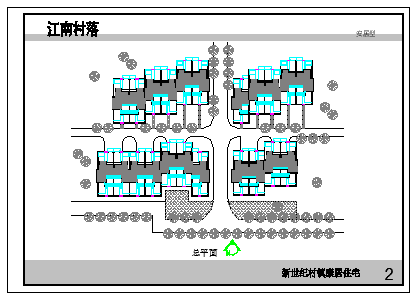本资料为新世纪村镇康居住宅建筑设计cad图纸,其包含的内容为总平面,屋顶平面,北立面等内容,设计详实规范,可供下载参考。

新世纪村镇康居住宅建筑设计cad图纸_图1

新世纪村镇康居住宅建筑设计cad图纸_图2

新世纪村镇康居住宅建筑设计cad图纸_图3
点击展开全文
用户评价(0)
我要评论