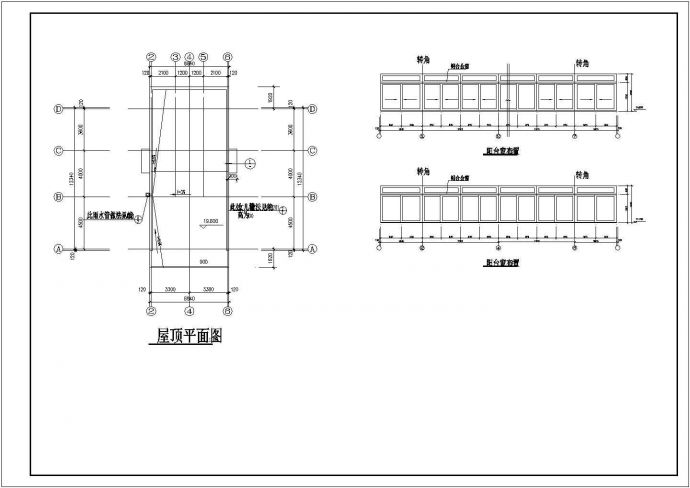本资料为南通多层住宅施工期临建(生活办公)用房设计CAD全套建筑施工图,资料内容包括:建筑设计说明,建筑平面图,建筑立面图

南通多层住宅施工期临建(生活办公)用房设计CAD全套建筑施工图_图1

南通多层住宅施工期临建(生活办公)用房设计CAD全套建筑施工图_图2

南通多层住宅施工期临建(生活办公)用房设计CAD全套建筑施工图_图3
点击展开全文
用户评价(0)
我要评论