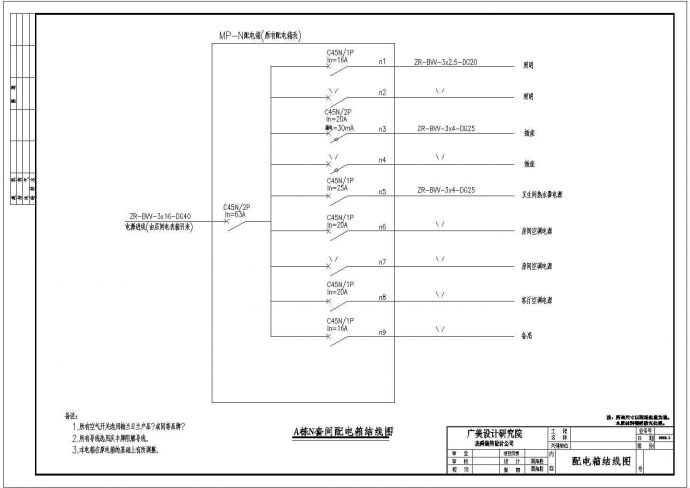本资料为电气设计_某N型建筑、电器、给排水CAD图,所有排水管道接原土建预留排水立管接口,除特别标明外,排水管均采用标准坡度。所有立管位置依现场位置而定

电气设计_某N型建筑、电器、给排水CAD图_图1

电气设计_某N型建筑、电器、给排水CAD图_图2

电气设计_某N型建筑、电器、给排水CAD图_图3
点击展开全文
用户评价(0)
我要评论