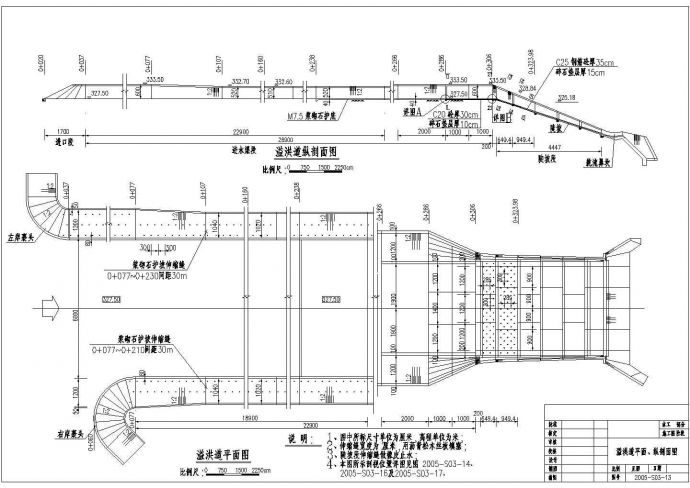本图纸为:某地郊区溢洪道施工全套设计cad图纸(平面图 剖面图),内容包括:消力池底板配筋图,陡坡底板配筋图,剖面图,横断面图,设计说明等,设计精准全面,内容详实,可供参考

某地郊区溢洪道施工全套设计cad图纸(平面图 剖面图)_图1

某地郊区溢洪道施工全套设计cad图纸(平面图 剖面图)_图2

某地郊区溢洪道施工全套设计cad图纸(平面图 剖面图)_图3
点击展开全文
用户评价(0)
我要评论