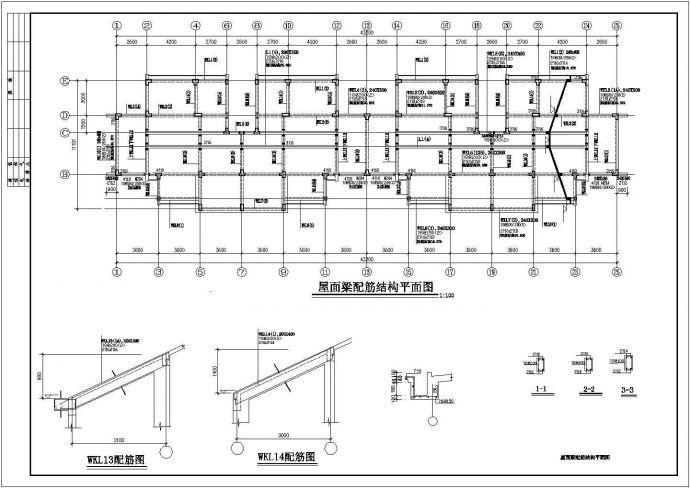本资料为:某城市跃层商业住宅楼建筑设计结构CAD资料,资料内容包括:建筑设计图,大样图,综合结构图等,图纸符合标准,资料可靠,内容丰富,设计详细,可供参考。

某城市跃层商业住宅楼建筑设计结构CAD资料_图1

某城市跃层商业住宅楼建筑设计结构CAD资料_图2

某城市跃层商业住宅楼建筑设计结构CAD资料_图3
点击展开全文
用户评价(0)
我要评论